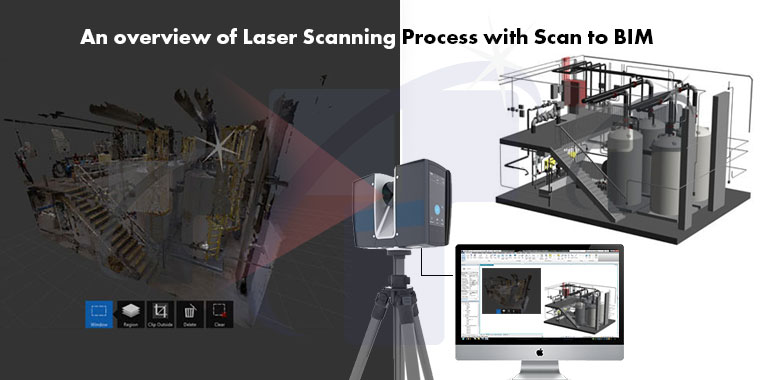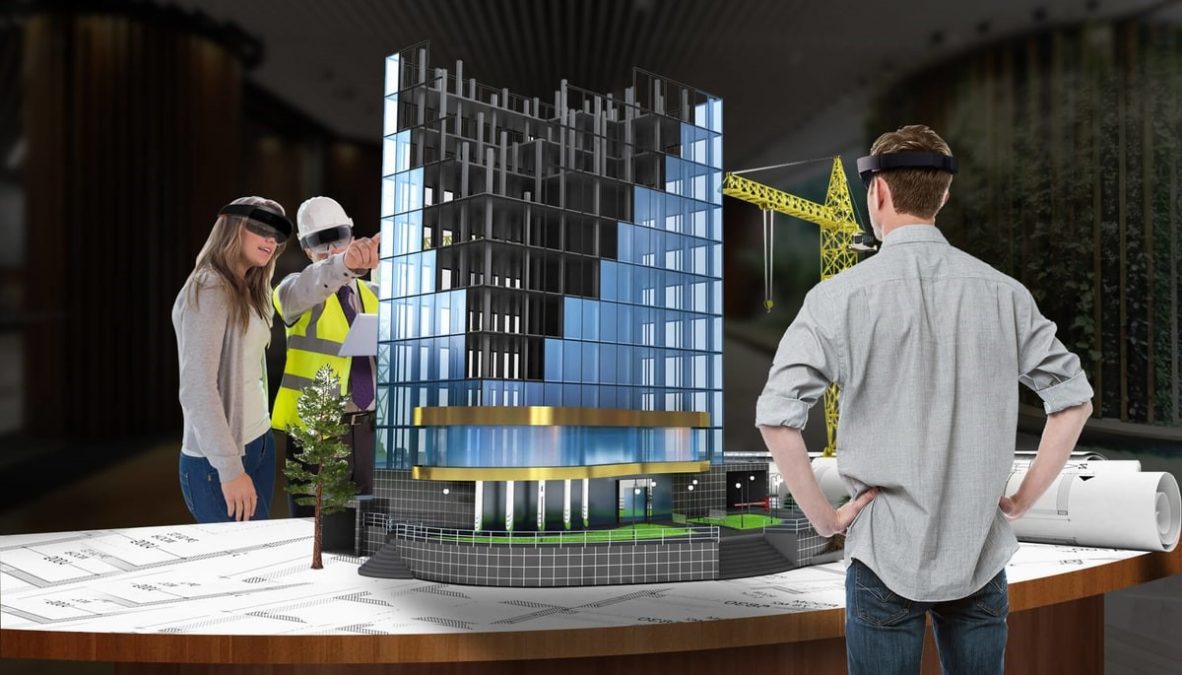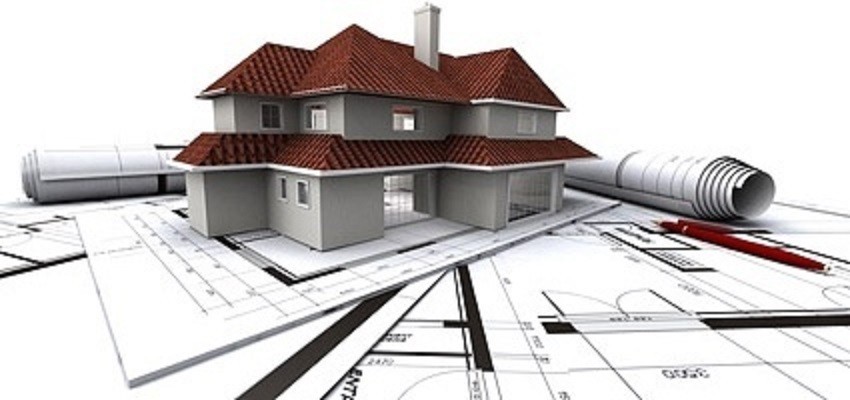LEOPARD PROJECT CONTROLS
BIM
Benefits of Using Scan-to-BIM in Construction
The construction industry has started to benefit from technology to improve the construction process. One of the methods is to use scanners to convert the physical space to a digital model called BIM that contains all the information related to that facility. If you are unfamiliar with the term BIM, it is defined by the National BIM Standard Project Committee as: “Building Information Modeling (BIM) is a digital representation of physical and functional characteristics of a facility. A BIM is a shared knowledge resource for information about a facility forming a reliable basis for decisions during its life-cycle.” What is [...]
Benefits of Digital Twins in Construction
Revolutionize your construction project What is a Digital Twin? The Digital Twin of a building is a virtual model that collects real-world data with the aid of drones, sensors, robots, and other technologies. A digital twin is a link between the physical and the digital model that is continuously updated. The data collected in this virtual model is used to get valuable visualization about the project's performance. Digital Twin technology has been in use since 2002 in the fields of aerospace and astronautics. This concept is new in the construction industry, but it has enormous [...]
Virtual Reality in Construction
Looking for innovative solutions for your construction projects? What is virtual reality? Well, let me tell you it's versatile nature. At times it is very much similar to reality, and at times it is entirely different from reality. The word "virtual" relates to anything that does not exist physically but is created and made visible by software use. Virtual reality is the use of computer technology in creating a simulated environment. It is viewed through a head-mounted display (HMD), worn by the user, and places the user in a 3-D World experience. Not only head-mounted [...]
National Codes About BIM
BIM, an acronym for "Building Information Modeling", is a process that assists the collaboration of planning, designing, and construction of a building with the help of a 3-D model. This has proven to be the most advantageous to the stakeholders and AEC (Architecture, Engineering &Construction) Professionals regarding the building to which BIM is to be applied. Turning towards the standardization of BIM globally, ISO 19650 provides the guidelines for managing building information modeling. What is ISO 19650? ISO 19650 is a standard that manages information over the life span of an asset using Building Information Modeling (BIM). It ensures [...]
Use of BIM in Construction
What is BIM? BIM stands for Building Information Modeling. It is amongst the most recent advancements in the AEC industry. BIM technologies digitally build one or more detailed simulated versions of a building. In a virtual digital environment, BIM simulates the construction process. It digitally/virtually constructs a 3D representation of the original building called the BIM model. After completion, the Building Information Model has the accurate geometry and all the relevant data required for calculation, visualization, and other processes in various construction phases such as design, procurement, and manufacturing to realize the construction. It is important to note that [...]









